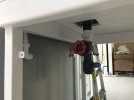The four holes on the bottom of the tank are for close-loops.
Some of the pipes under the tank goes to the opposite side of the room to the sump. Some of it goes to a detached garage about 100ft away where the water change/RO reservoirs are located.
I am employing a dual ghost overflow systems (from Modular Marine) on both ends of the tank and they each require 3 drains. So, 6 (2”) drains total, tank drain line, fill line, and return lines, plus a 4” wire conduit so that I can feed all cables from one side to the room to the other. Also has two spare lines. All buried under 36” concrete slab.













