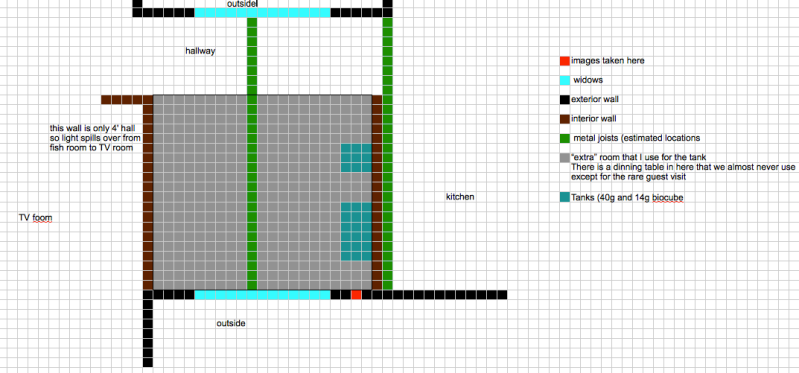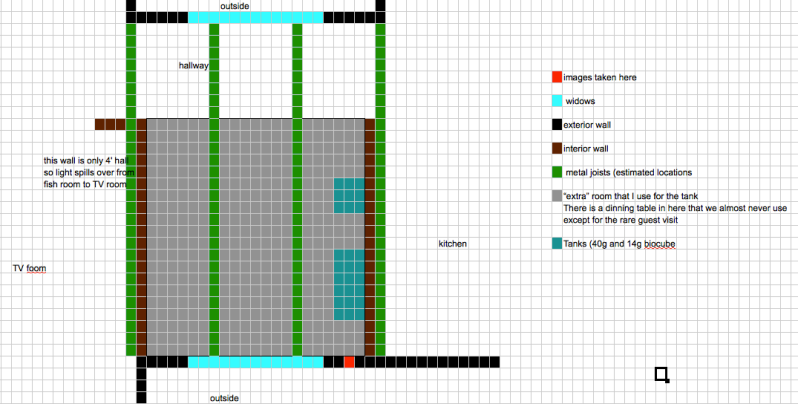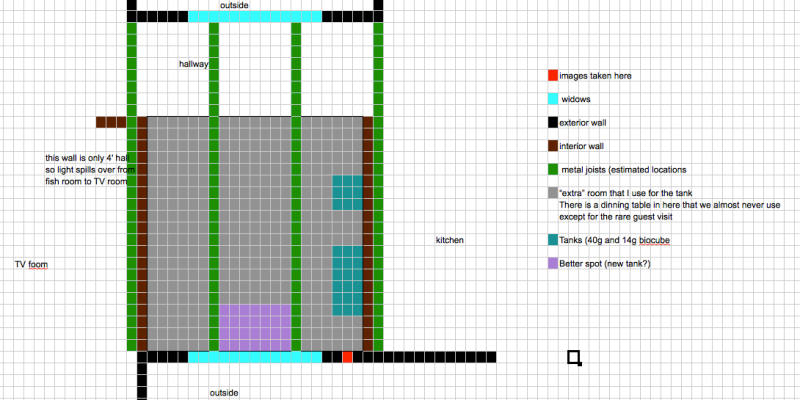So, I'm getting close to getting the "upgrade" tank and then decided to see what it would take to brace up the floor a bit. I checked out the crawl space, and I THINK I can find a way over to the fish tank room. ...since I didn't want to crawl under the house today, I shot some pictures from a vent on the side of the house and stiched the panoramic together. A bit of a surprise.
I THOUGHT I was perpendicular to some wood floor joists (I peeked through a tiny hole before and saw the wood that you see in the upper left), but it turns out that when I reached down under the house and blindly shot some photos, was just a piece of wood used to support the AC/Heating ducts.
It turns out that I'm in a shitty situation as far as floor joists. I've never seen supporting like this before.
Now, It seems my tank isn't in a good spot (is there even one?) and there may not be an easy way of going forward on a bigger tank.
Any thoughts?
Panoramic stitching (I think the metal pipe is the electricity conduit for the wall since I have an outlet about there and the kitchen range on the opposite side of the wall)

Layout (grey room is about 10x10. I'd guess that the green beams are ~4-5' spaced and look to be some sort of metal...house was built in the late 60's)

I THOUGHT I was perpendicular to some wood floor joists (I peeked through a tiny hole before and saw the wood that you see in the upper left), but it turns out that when I reached down under the house and blindly shot some photos, was just a piece of wood used to support the AC/Heating ducts.
It turns out that I'm in a shitty situation as far as floor joists. I've never seen supporting like this before.
Now, It seems my tank isn't in a good spot (is there even one?) and there may not be an easy way of going forward on a bigger tank.
Any thoughts?
Panoramic stitching (I think the metal pipe is the electricity conduit for the wall since I have an outlet about there and the kitchen range on the opposite side of the wall)

Layout (grey room is about 10x10. I'd guess that the green beams are ~4-5' spaced and look to be some sort of metal...house was built in the late 60's)



