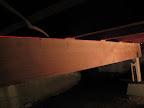Vincerama2
Guest
OK, here is what I have now. There is a problem though...the joists are not all even. The beam is very straight, I even used a laser-level to check it, and I used a straight 2x4 to confirm the uneven-ness of the joists.
I asked about this on a DIY forum, some people said "Jack up that beam and force the low beam up 1/8"" I will try this, but I don't want to warp my 70 year old floor! Another solution was to mark and then notch the beam itself. And the last was to shim with wood or metal (metal preferred) but this solution is was frowned upon by some people and others said it was fine.
I had cut some slices of my 4x4 post to use as shims, but I also went to HD and bought a piece of steel to cut as shims. I don't want to mark and notch the beam as it's freaking hard to move that beam around as it is. I will try the beam jacking first to see if it might make some of the joists fit better. of course if it kicks my floor out of level, I'll not do that and just shim.
So the bottom line is, with the beam on straight, there are gaps at 4 of the 6 joists that it spans. 1/8", 0, 1/8", 1/4", 1/8", 0.
The beam is NOT sagging.
Here's a pic. Notice the shims! The leftmost joist is also gapping at 1/8". I have not nailed the metal hardware to the wood yet. The posts are vertical, the metal straps are NOT vertical.

From 180 Gallon Aquarium
Here is my laser level, showing that the beam is straight;

From 180 Gallon Aquarium
So close!
V
Oops, where is my pictures!
I asked about this on a DIY forum, some people said "Jack up that beam and force the low beam up 1/8"" I will try this, but I don't want to warp my 70 year old floor! Another solution was to mark and then notch the beam itself. And the last was to shim with wood or metal (metal preferred) but this solution is was frowned upon by some people and others said it was fine.
I had cut some slices of my 4x4 post to use as shims, but I also went to HD and bought a piece of steel to cut as shims. I don't want to mark and notch the beam as it's freaking hard to move that beam around as it is. I will try the beam jacking first to see if it might make some of the joists fit better. of course if it kicks my floor out of level, I'll not do that and just shim.
So the bottom line is, with the beam on straight, there are gaps at 4 of the 6 joists that it spans. 1/8", 0, 1/8", 1/4", 1/8", 0.
The beam is NOT sagging.
Here's a pic. Notice the shims! The leftmost joist is also gapping at 1/8". I have not nailed the metal hardware to the wood yet. The posts are vertical, the metal straps are NOT vertical.
From 180 Gallon Aquarium
Here is my laser level, showing that the beam is straight;
From 180 Gallon Aquarium
So close!
V
Oops, where is my pictures!

